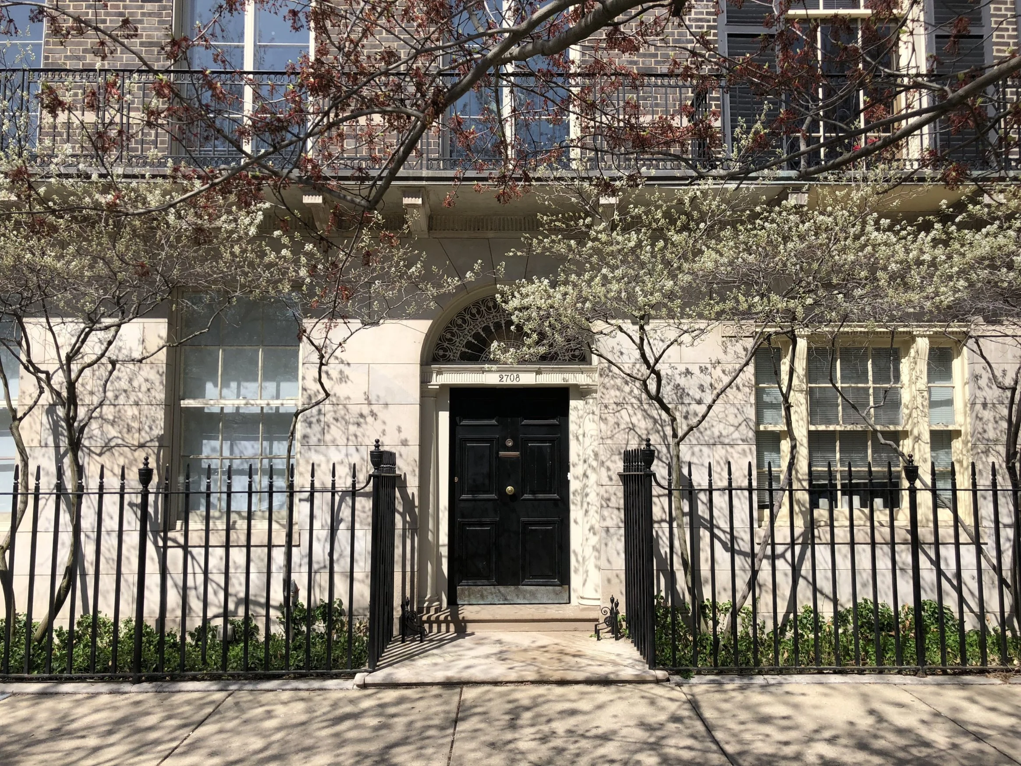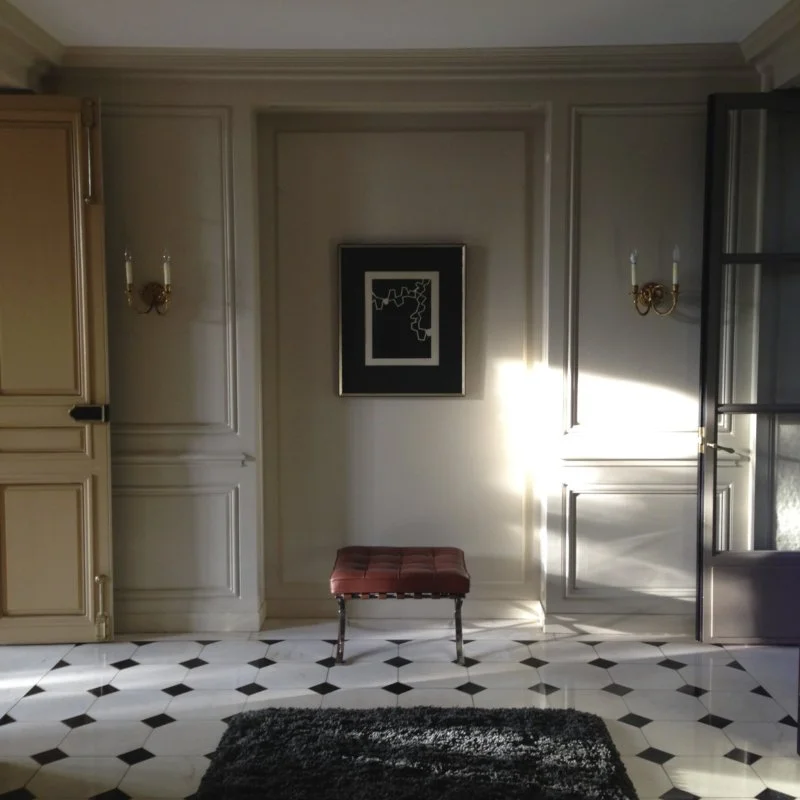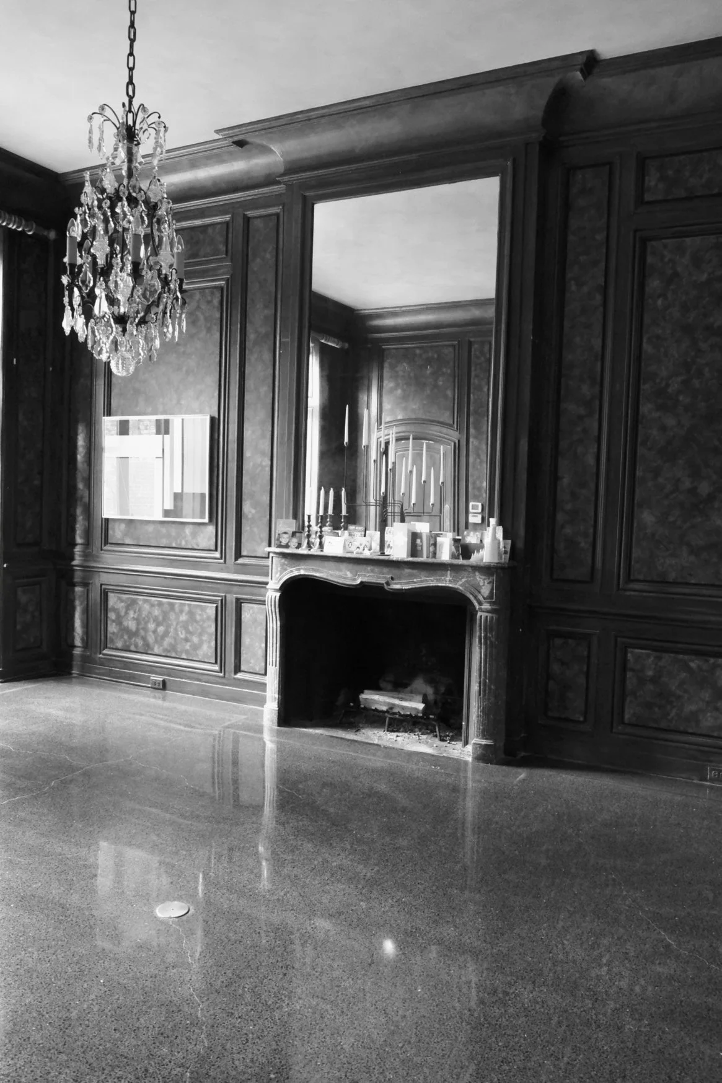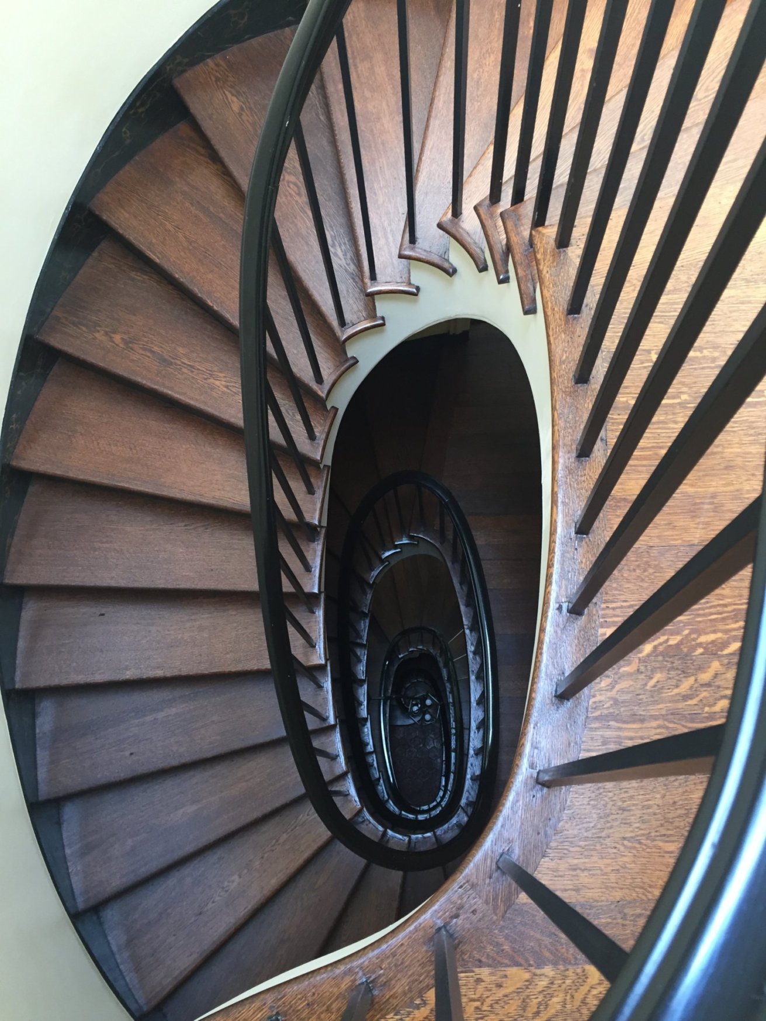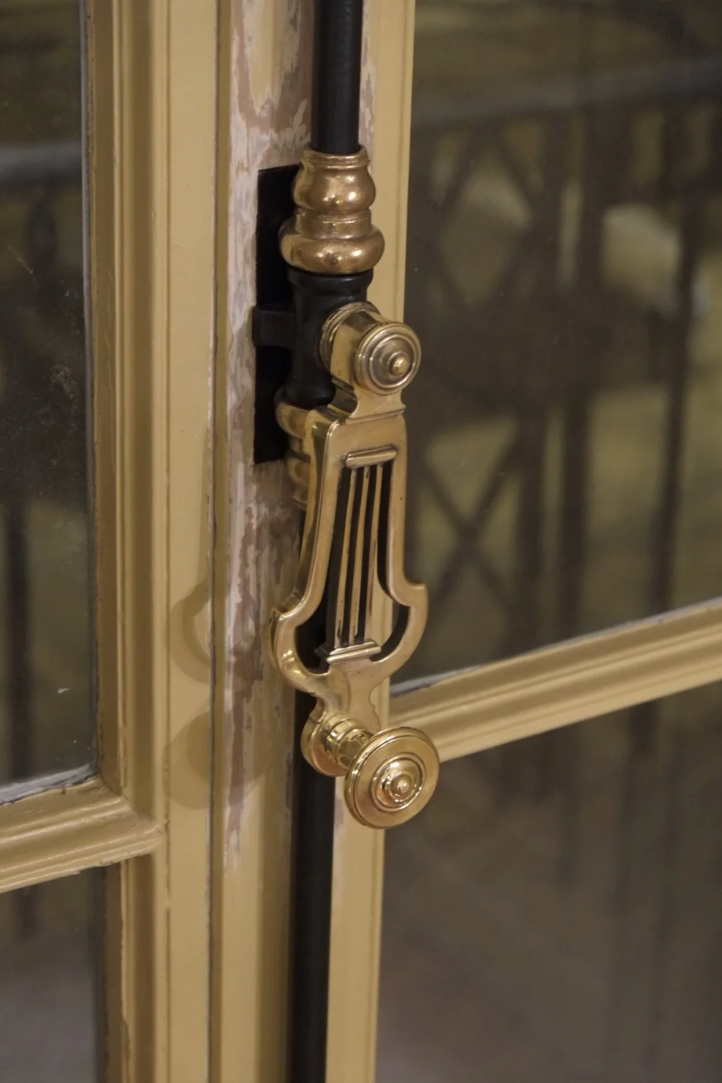DANGLER TOWNHOUSE
Chicago, IL
This townhouse is one of a set of four contiguous homes completed by Henry C. Dangler and David Adler between 1915 and 1917. With a Georgian façade facing the street, Adler and Dangler’s École des Beaux-Arts training is on full display on the interior, which is a tour de force of grand spaces executed in a French baroque style. Having received only minimal updating in its first hundred years, the plans call for a substantial renovation, encompassing the full replacement of its mechanical systems, the restoration of its historic spaces, new baths and kitchen, and a thoughtful reimagining of the street-level spaces to make the home more suitable for contemporary living. The piano nobile, with its remarkable winter garden, will be thoroughly restored, including new decorative finishes and gallery lighting. Bedroom floors will be remodeled, with new flooring, finishes, and bathrooms. Sensitive treatment of the historic interior details will preserve and enhance them for this new incarnation, but the house will not be a relic of the past - a thoroughly modern touch will be applied to all newly constructed spaces. A palette of high-quality materials will ensure the new and old spaces complement each other. In addition, a mansard added to the top floor will be removed in order to restore the home’s original tiled terrace, with views of Lincoln Park and Lake Michigan beyond.

